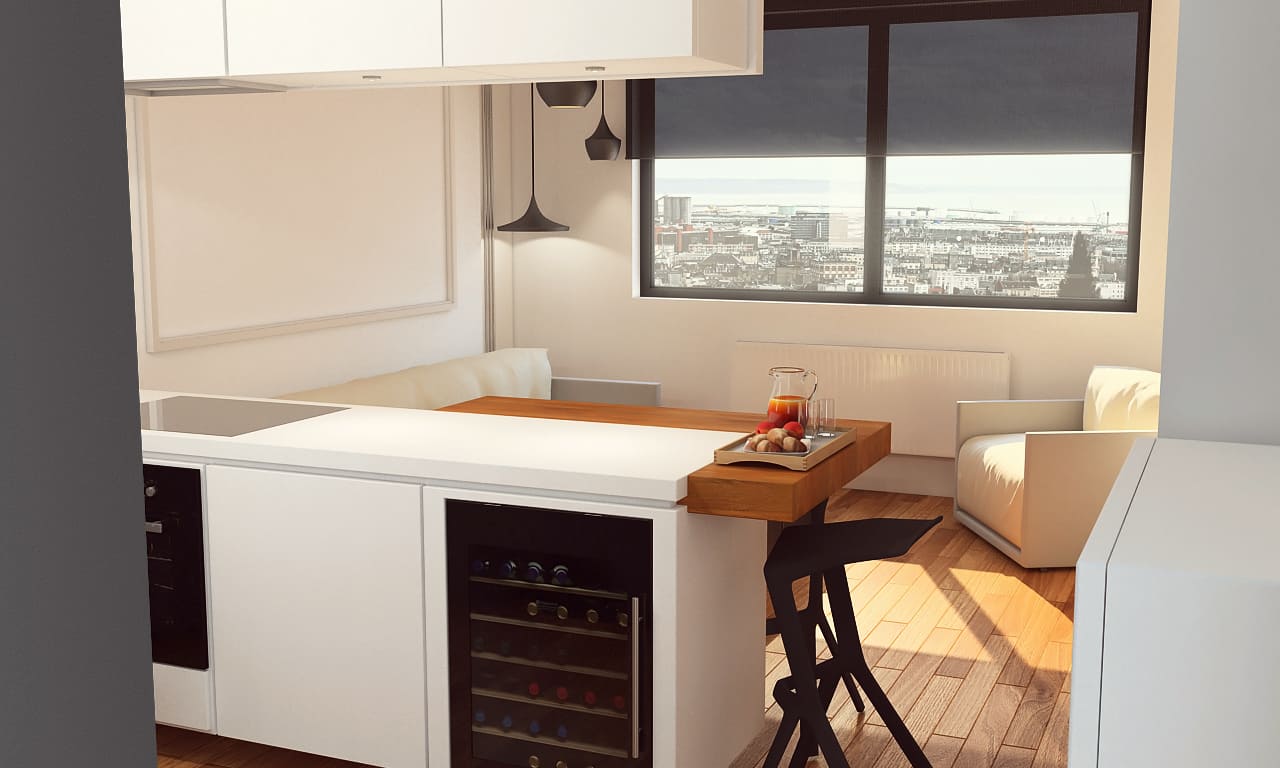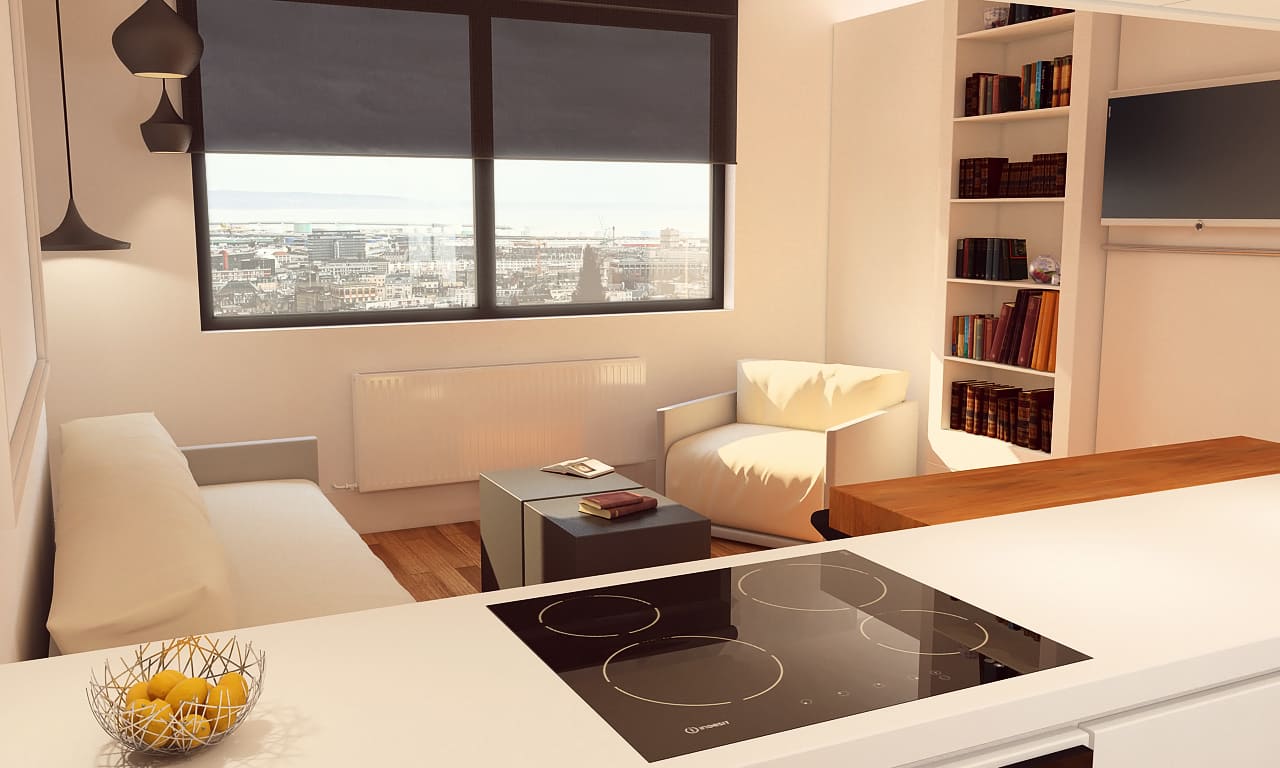CLIENT : BELGRADE STUDIO
EXPERTISES : 3D Architecture
L’ANNÉE : July 2012
About the project
This is a studio built in Belgrade, Serbia and designed by the architect Irena Kilibarda from dsignedby company. In collaboration with the architect, after a first realization of 3D visuals, some adjustments were made to give a beautiful and very cosy studio, perfect for a living life in the center district called Kolarčeva.

Architect
3D graphist : Guillaume Abram
My work
This 3D architectural project was entirely done with 3dsMax and V-ray software. I recovered plans from autocad then I built the volumes, texture maps, lights, cameras, rendering and I did some ajustments on Photoshop.
Credits
Services
Realistic 3D rendering for architectural project
Software used
3dsmax for creating the scene / V-ray as realistic rendering engine / Photoshop for image post-editing

